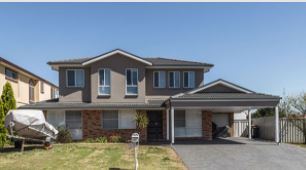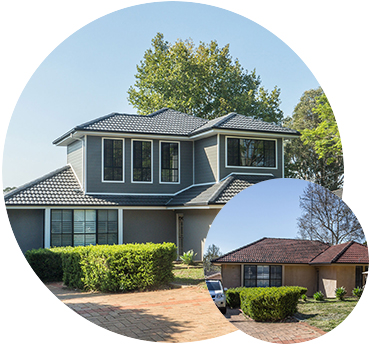For homeowners looking for solutions to get additional space inside the property, first floor additions are the first option. In some cases, this might appear as a not very feasible option, but there are several reasons given by property owners behind choosing this option of the first floor.
But this is not an easy decision, and some factors must be considered.
COST CONSIDERATIONS –
The first point to consider is, of course, the cost or the expenses related to the same. First floor extensions are often expensive to build, but if considered an investment, they will undoubtedly appear as ‘useful’ for the family. There are some reasons why cost considerations are important.
SOME DEMOLITION MIGHT BE REQUIRED –
Building first floor additions is often a logistical challenge for the contractor.

While constructing the first floor extensions, the existing property has to be permanently protected.
The contractor has to make sure that no structural damage is caused.
SITE CONSIDERATIONS –
The dimension, usage and surrounding of your property will influence your decision to get first floor extensions.
Experts recommend that first floor additions are appropriate when there is a limited site area to add a floor at the ground level or the need for enhanced privacy and separation from neighbours is required.
First floor extensions are also helpful when you want an opportunity to gain views or outlooks unavailable from the ground floor.
STRUCTURAL CONSIDERATIONS –
Apart from site construction, it is essential to consider structural considerations while building first floor extensions. The age and condition of the existing property will have a huge influence on the decision, and therefore, it has to be inspected before initiating the project.
Experts recommend that an older house, where the existing floor is supported on bricks and timber bearers, should be avoided for getting these additions built.
It has to be ensured that the current house can support the new floor and the add-ons like staircases and roof drainage etc.
